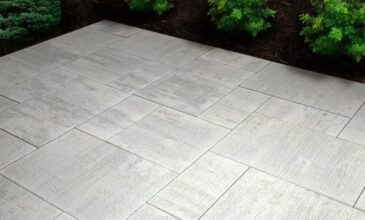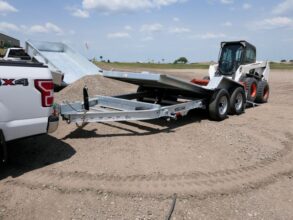Paving the Way to Greatness
Church Residence
Pajtas Companies, Inc.
Perry, Michigan
Manufacturer: Pajtas Companies, Inc. and Unilock Michigan Inc.
The location of the hot tub was chosen to overlook the fire pit and the view of the adjacent field and family farm. Specific job challenges included the creation of an outdoor living space where the family could enjoy their peaceful country surroundings. The contractor fit the homeowners’ wants with their budget: the homeowner wanted a fireplace, but the budget wouldn’t allow it, so an “Elevated Paving Stone” natural gas patio flame table was installed within the homeowners’ budget. The color, Mahogany Ash, was chosen to match the home’s exterior: stone wall, roof, and natural boulder work.
Harmon Residence
Stone Creations
Scottsdale, Arizona
Manufacturer: Phoenix Paver Manufacturing
More than 21,000 square feet of tumbled pavers were installed in the driveway, patios and pool areas. The tumbled pavers are accented with non tumbled pavers used in the border and in bands throughout. In the driveway there is a double border used at exact angles around a fountain and down the driveway to break up the mass of the pavers. The backyard consists of four patios and two pools all at different grade levels that are all connected with paver walkways. Detailed planning and layout was involved before any construction commenced. 6,000 square feet of pavers were installed in the backyard with more than 400 lineal feet of steps connecting all the patios and decks together. The walkways and steps all lead to smaller, more private, patios, which make the pavers appear softer. The project, from grading to completion, took eight weeks.
Lamontagne Residence
PA Landscape Group Inc.
Mechanicsburg, Pennsylvania
Manufacturer: Techo Bloc
The client wanted a pond-like pool containing a natural waterfall as the foundation of the design. The challenges were the steeply sloped grade and wooded area at the rear of the property. Grade changes, runoff potential, preservation of wooded areas, and lighting for safety and night use were all considerations of the design. The backbone of the construction was native ironstone. Two hundred tons of rock were brought in and placed before pool excavation began. The grade change required 36 steps. The challenge was to make navigating this change comfortable, almost seeming effortless. To accomplish this, Rocka steps were placed into the hillside and allowed for a landing utilizing Techo-bloc’s circle kit in Rotondo Champlain Grey to break up the steps and incorporate an intimate seating area. Another circle kit was placed at the base of the stairs creating an entry to the fenced-in pool. Modular concrete pavers using Elena in Champlain Grey surrounds the pool. On the outside edge of the pool deck a fireplace and seating area establish another vantage point to enjoy the sights and sounds of the waterfall — all while being nestled near the warm glow of the fire. The fireplace, built by others, anchors the landscape design while providing a focal point. The pavers in front of the fireplace use Arbel in fossil beige and accentuate the separate entertaining area.
McGraw Residence
Oak Leaf Landscaping
Howard, Ohio
Manufacturer: Oberfield’s Inc.
The homeowners’ goal was to improve the overall aesthetics and maintenance of the bank, while also adding functionality to the project. The contractor faced numerous challenges in handling the material safely and effectively on the steep bank while also designing in elevations for both the walls and patio on the embankment area. Each unit was hand-tumbled, giving it a rock-faced, chiseled appearance that the homeowners desired. This hand tumbling was also carried out in all of the pillars and step units. The tiered walls and patio area allow the homeowner to enjoy a once unusable space and create a welcome view from the lake below.
Miller Residence
Krause Landscape Contractors & Paverscapes
Amarillo, Texas
Manufacturer: Pavestone
The back of this residence faces a lake where all the outdoor activities take place. A large cantilevered patio hovers more than 20 feet above what would become a lawn and fire pit patio. Steep slopes, large rock outcroppings and overgrown vegetation deemed the area unusable. Poor soil conditions and accessibility were the major obstacles for this project. An extensive series of segmental block retaining walls was installed to make the slopes manageable and create planting areas. The color of the wall block blends extremely well with the existing native conditions. New wall block and paver steps integrated into the wall system provide a safe means of access from an upper patio to the lakeside patios and boat dock. A new wall, landing and steps allow boaters to easily make their way from the lake to the inviting surroundings. The existing lake wall was capped with the same unit as the new walls unifying the landscape. The retaining walls and other vertical elements of the landscape provide for exciting results with strategically placed lighting fixtures.
Owens Residence
Landis Hardscape Specialist
Harrisburg, Pennsylvania
Manufacturer: Unilock
This project was designed for entertaining. The homeowners wanted many different areas included into this project. There is a seating wall with a gas fire pit at the rear of the project. There is a real wood-burning fireplace with custom wood boxes and a terrace covering the area. There are custom panels that can be removed to access the hot tub from below for maintenance. A bar area was installed for the summer parties, and can be used as a breakfast bar or just a table area. The floor is a high-end paver designed to resemble a tile or marble floor. The project includes surround sound speakers, outlets on all the pillars, antique style lights, and more than 20 low-voltage lights.
All photos provided by ICPI.


